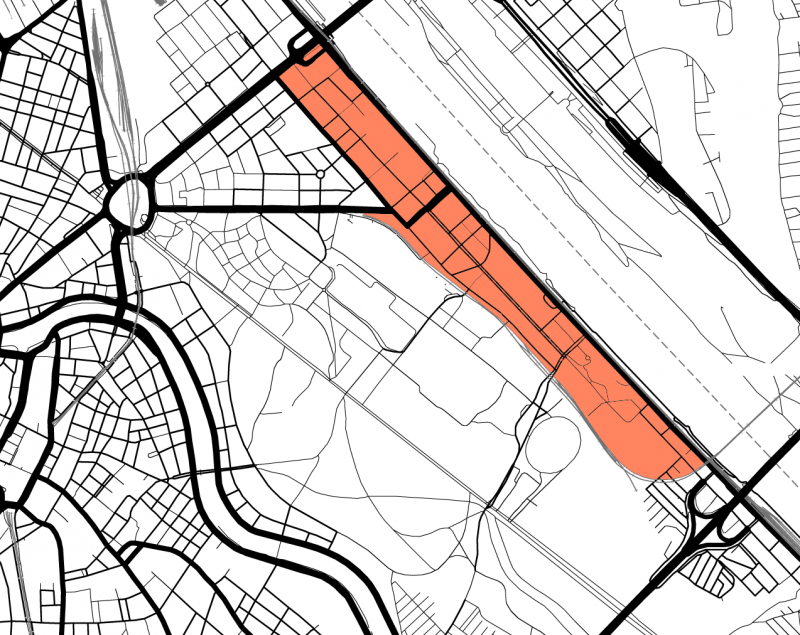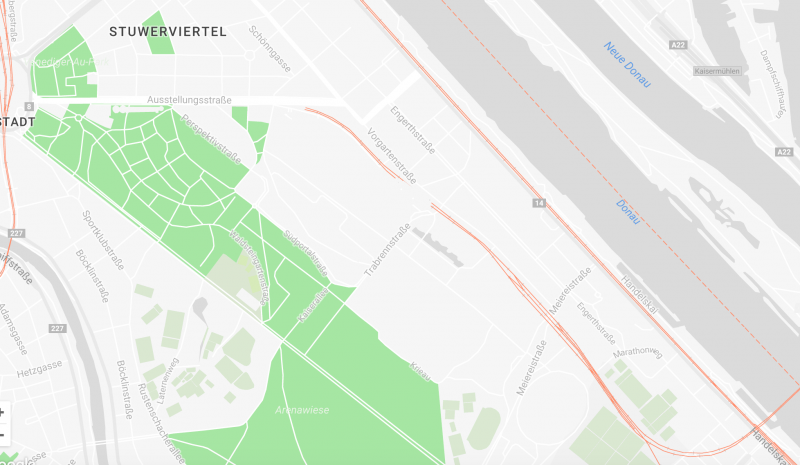Urbane Knautschzone
Christina Schraml
"There is no logic that can be superimposed on the city; people make it, and it is to them, not buildings, that we must fit our plans." (Jane Jacobs).
The project Urban Knautschzone (Working Title) engages with the residential area located between Vienna’s large public park Prater and the river Danube in the city’s second district, which at the moment finds itself in a critical point in time.
The neighbourhood’s housing structures are characterised by a quite densely populated mono-functional use, concentrated in large social housing estates, many of which have been built in a row construction during the late 1950s and early 70s and thus are reaching the end of their lifecycles.
The public space along the area’s major streets Handelskai, Engerthstraße and Vorgartenstraße is strongly dominated by cars and offers a rather poor quality of stay for its population. The ground floor level in the area shows a high vacancy rate and thus the entire neighbourhood seems to lack an overall identity.
The entire neighbourhood seems to lack an overall identity.
Since the expansion of the underground U2 in 2008, the neighbourhood is adjacent to a range of high-speed urban (re)development projects. These include, amongst others, the development of the business area viertel zwei (2008), the realization of the new WU campus (2013) and resulting student residences in the high price segment, the planned Marina City – a project in the luxury property market along the Danube waterfront.This situation has led to an increased pressure on the residential social housing area, which is where the project Urban Knautschzone comes in.
The area squeezes between luxury-development and aged ideas of social housing.
We are developing interventions of how to improve the quality of living for people within an already existing urban fabric – where purely architectural solutions do no longer apply and where from the original ideas associated with “social housing” only a hollow shell has remained.
As a first step, we will conduct an on-spot investigation of the area with a mobile research and intervention unit – as a strategy to explore the neighbourhood, identify potential issues and get to know the residents. These observations and experiences will then form the basis for further actions – i.e. interventions which aim to highlight and strengthen the neighbourhood’s potentials and original qualities, discuss the question of co-habitation and community with local residents – against the background of rapid urban (re)development in the surrounding area.
Text: Christina Schraml
Project Launch:
November, 12th 2016 Educational Session at the Biennale Architettura 2016 “Reporting From the Front” Venice, with Input by Stefania Sabatinelli/Massimo Bricocoli, Isin Önol, Christina Schraml
Fokus Week III: 14.12.-17.12.2016
Confirmed Guests: Birgit Bronder, Florian Felder (IC Projektentwicklung); Peter Stadler (BürgerInneninitiative Spekulationsparadies Leopoldstadt); Angelika Psenner (TU Vienna); Angie Schmied, Lukas Böckle (NEST Agentur für Leerstand; CREAU); Rosemarie Untner, Jan Mayrhofer, Angela Riedmann (wohnpartner wien, Außenstelle Engerthstraße).
Location: On-spot investigation, Cafe Espresso Bobby (home base)
- Time
- Winter Term 2016 (kick-off and research phase)
- Location
- 1020 Vienna
- Team
- Christina Schraml (Concept and idea) Brigitte Felderer and Christina Schraml (Fokus Week III) Social Design Students


.jpg)