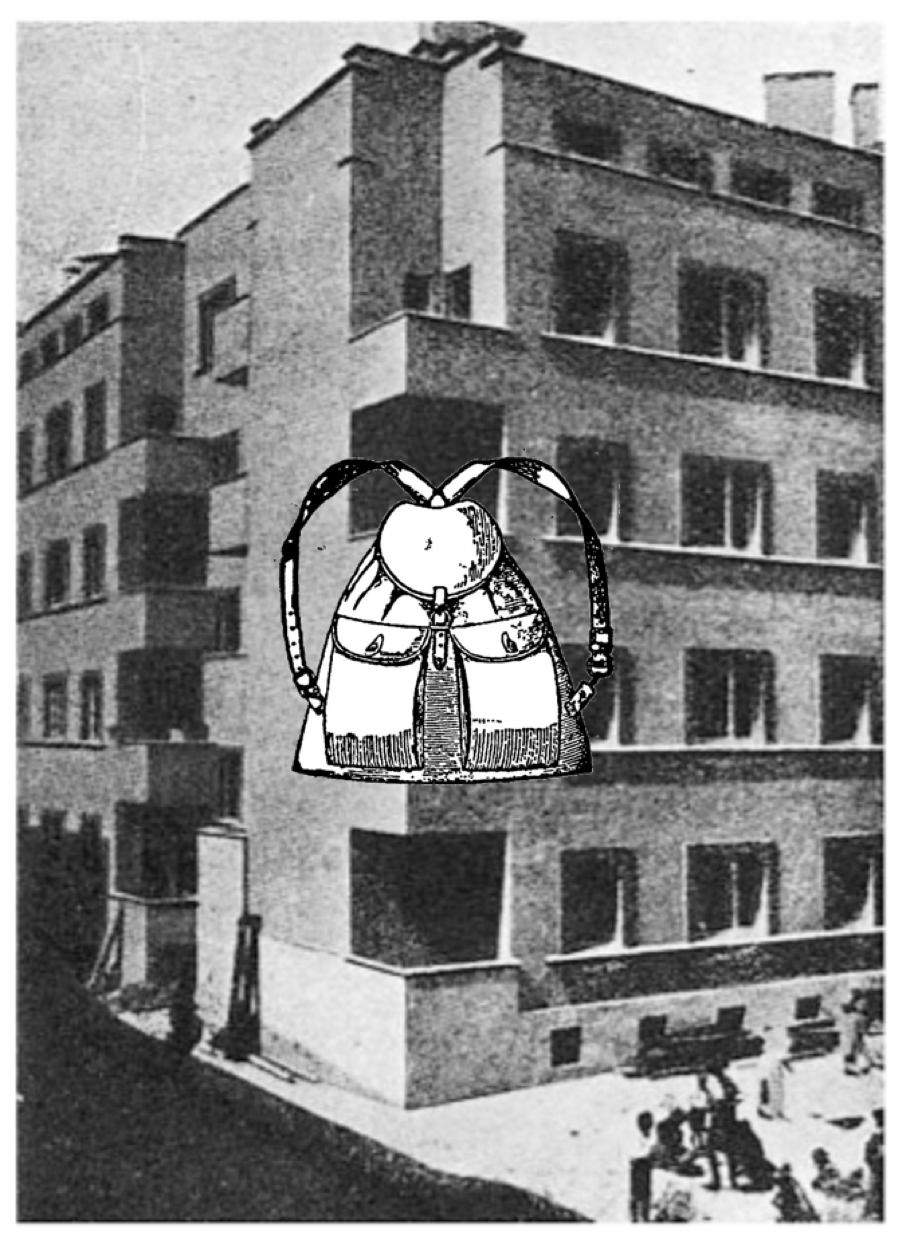Neigungsgruppe Wandern
Social Design Studio
Anton Brenner’s „Wohnmaschine“ (1925) provides an interesting insight into the modernist architecture of the Red Vienna period. The municipal housing block is equipped with small aparments, throughout with built-in furniture to reduce the overall size of the apartment. Brenner’s design has built-in cupboards and closets, as well as foldaway beds – to stow away during the day. The floor plan, which covers an avarage size of 38m2 for a family of four, includes a separate tiny kitchen, which is often referred to as the forerunner of the Frankfurt kitchen. Brenner’s Wohnmaschine embraces ideas of efficient use of space and household rationalization.

- Time
- 08.03.2017, 09:45-12:00
- Location
- Wohnungsmuseum Anton Brenner Rauchfangkehrergasse 26
- 1150 Wien
- Team
- Christina Schraml | Department of Social Design - Arts as Urban Innovation